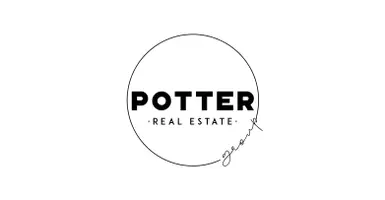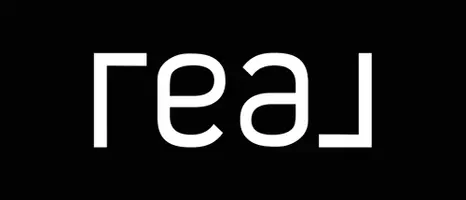$508,000
$535,000
5.0%For more information regarding the value of a property, please contact us for a free consultation.
5 Beds
5 Baths
4,348 SqFt
SOLD DATE : 02/18/2020
Key Details
Sold Price $508,000
Property Type Single Family Home
Sub Type Single Family Residence
Listing Status Sold
Purchase Type For Sale
Square Footage 4,348 sqft
Price per Sqft $116
Subdivision The Ridges
MLS Listing ID 22001139
Sold Date 02/18/20
Style 2 Story
Bedrooms 5
Construction Status Not New and NOT a Model
HOA Fees $85/ann
HOA Y/N Yes
Year Built 1993
Annual Tax Amount $13,036
Tax Year 2019
Lot Size 0.410 Acres
Acres 0.41
Lot Dimensions 162.82x143.9x90.43x150
Property Sub-Type Single Family Residence
Property Description
All brick front 2 story in the Cherry Ridge neighborhood with the prestigious Shadow Ridge Golf Course. 5 bedroom, 5 bath walks out to the gorgeous treed common area that's just steps away from one of the two exquisite pools! Grand two story entry with soaring ceilings! Open kitchen to living room with a gas fireplace. Kitchen/living room has wood floors, excessive amount of cabinets, granite counters, SS appliances with an eat in area that walks out to the sun room with great views. All 4 bedrooms have bathroom access and walk in closets. Master bedroom has a larger walk in closet, the master bath has double sinks and a whirlpool tub. The finished walkout lower level has a wet bar, 3/4 bath, and the 5th bedroom. Side load 3 car garage and beautifully landscaped yard. Stunning, must see home. AMA.
Location
State NE
Area Douglas
Rooms
Basement Walkout
Master Bathroom Double Sinks, Full, Whirlpool
Interior
Interior Features Cable Available, Two Story Entry, LL Daylight Windows
Heating Forced Air
Cooling Central Air
Flooring Carpet, Wood
Fireplaces Number 1
Fireplaces Type Gas Log
Appliance Cooktop, Dishwasher, Disposal, Microwave, Oven, Range, Refrigerator
Heat Source Gas
Laundry Main Floor
Exterior
Exterior Feature Deck/Balcony, Patio, Porch, Sprinkler System
Parking Features Attached
Garage Spaces 3.0
Fence None
Building
Lot Description In City
Foundation Concrete Block
Lot Size Range Over 1/4 up to 1/2 Acre
Sewer Public Sewer, Public Water
Water Public Sewer, Public Water
Construction Status Not New and NOT a Model
Schools
Elementary Schools Spring Ridge
Middle Schools Elkhorn Ridge
High Schools Elkhorn South
School District Elkhorn
Others
HOA Fee Include Common Area Maint.,Pool Access
Tax ID 2117433115
Ownership Fee Simple
Acceptable Financing Cash
Listing Terms Cash
Financing Cash
Read Less Info
Want to know what your home might be worth? Contact us for a FREE valuation!

Our team is ready to help you sell your home for the highest possible price ASAP
Bought with BHHS Ambassador Real Estate
Founder & Team Leader of Potter Real Estate Group | License ID: 20140598
+1(402) 917-7847 | ryan@pottergroupinc.com


